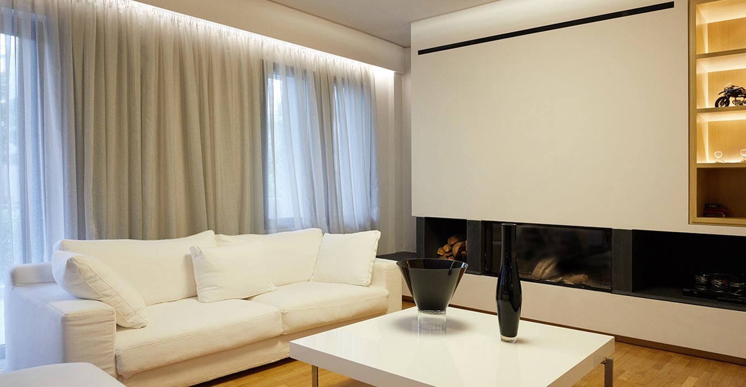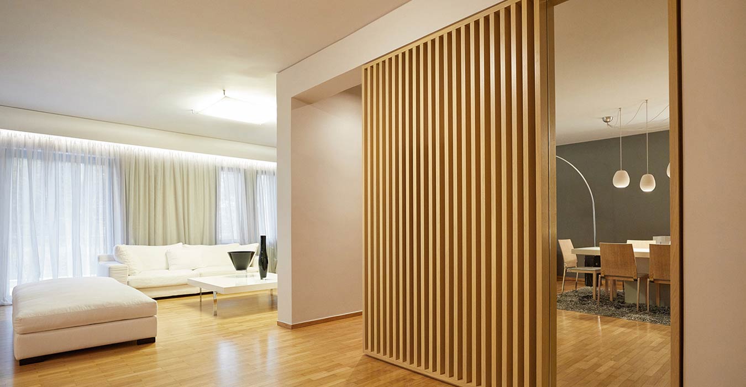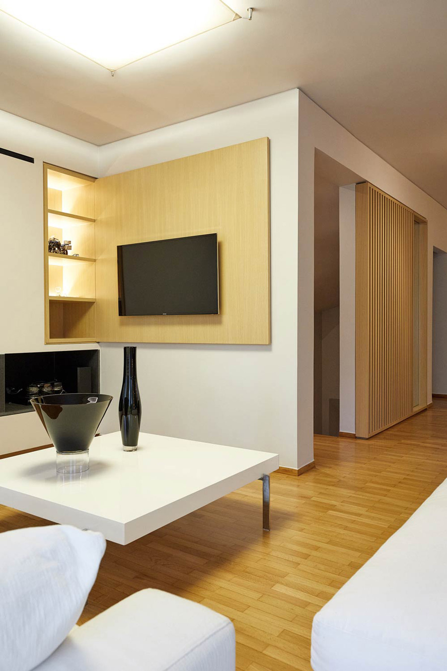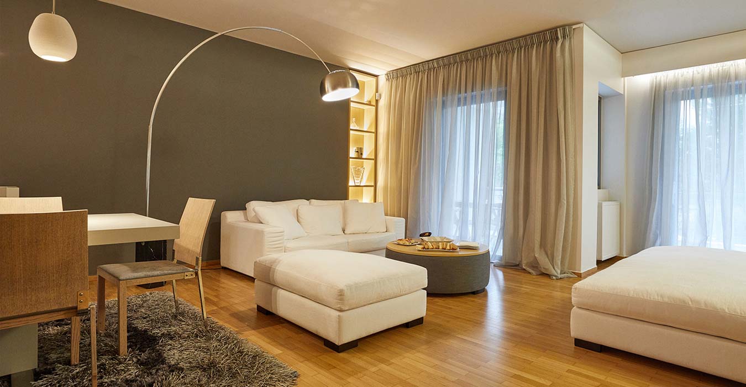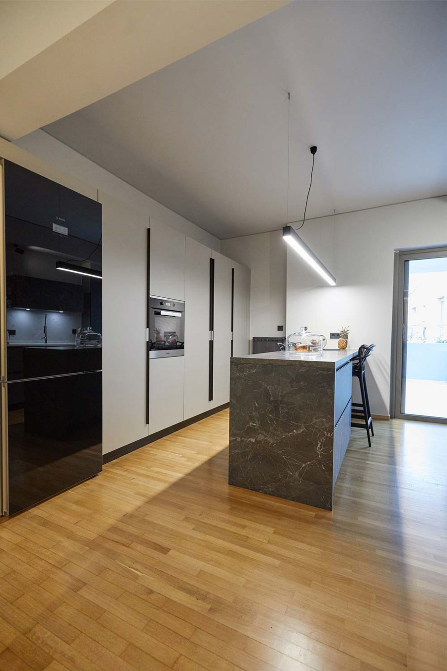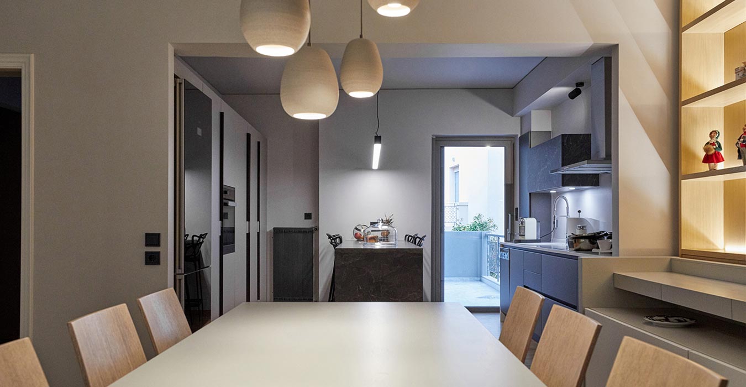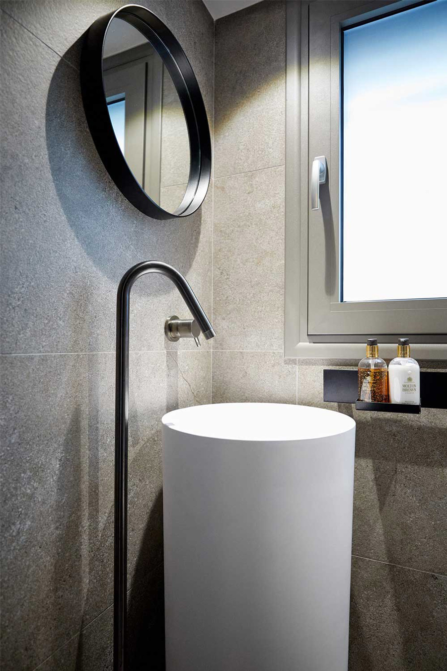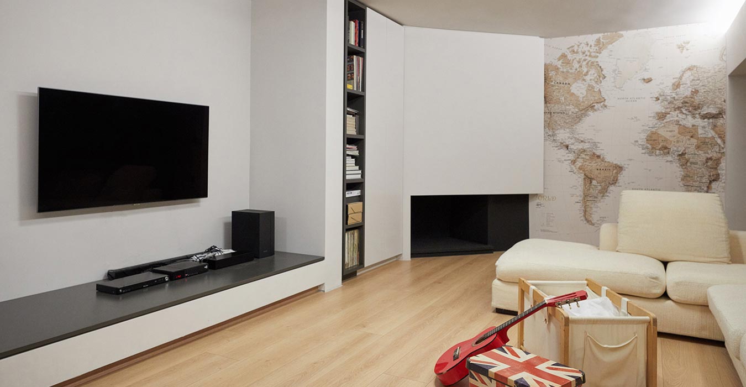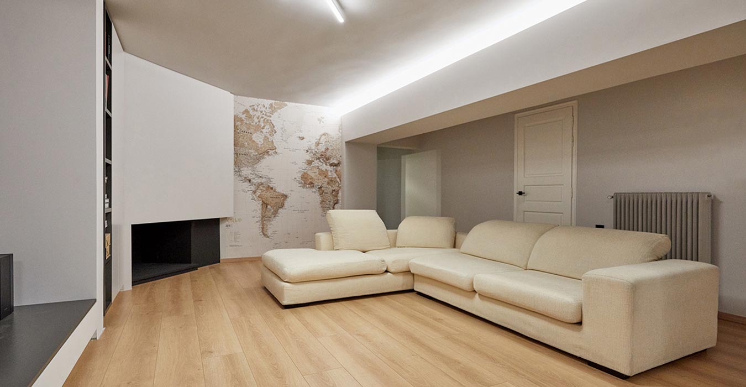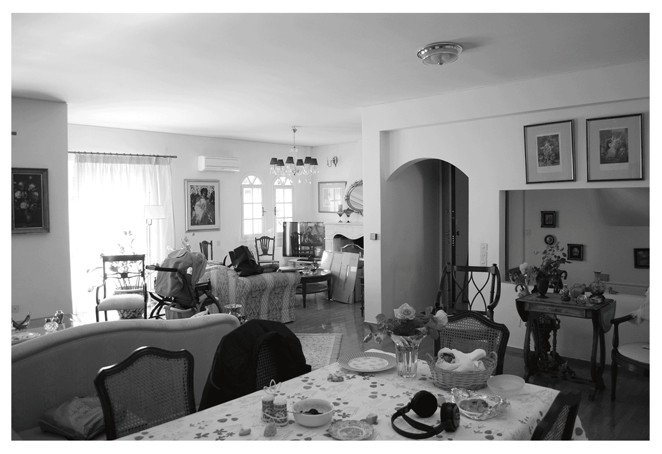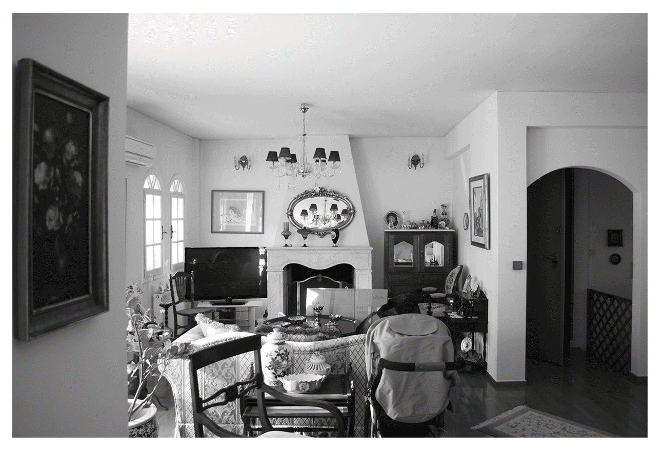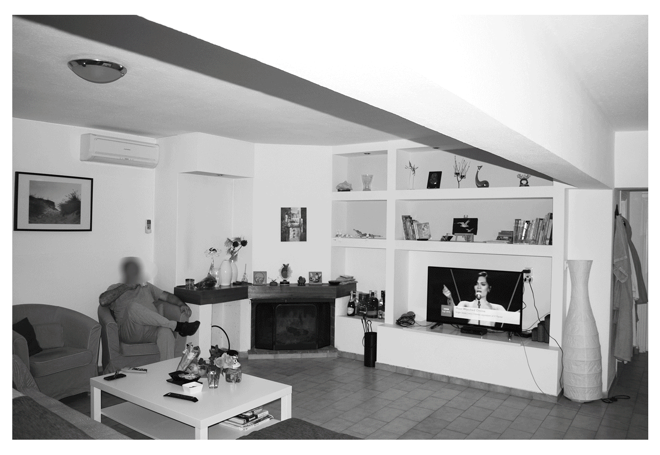Residence in Kifisia
What do you do when you decide to relocate to your paternal house with your own family and you wish to make it “your own”? The renovation was the only solution. The intention was the building to be upgraded energy-wise and functionally. Apart from the implementation of the thermal insulation façade, all windows were replaced by new and the fireplace was substituted by an energy efficient one. Obsolete architectural elements, such as arcs, were eliminated and new wooden structures were added for the purpose of storage or separation.
Ποιο είναι το πρώτο βήμα που κάνεις όταν επιλέγεις να επιστρέψεις στο πατρικό σου με την νέα σου οικογένεια και επιθυμείς να το κάνεις «δικό σου»; Η ανακαίνιση της κατοικίας των γονιών ήταν μονόδρομος. Αρχική πρόθεση ήταν η κατοικία να αναβαθμιστεί ενεργειακά και να εξυγχρονιστεί λειτουργικά. Πέρα από την εφαρμογή θερμοπρόσοψης σε όλο το κτίσμα, προχωρήσαμε στην αλλαγή των εξωτερικών κουφωμάτων και στη μετατροπή του τζακιού σε ενεργειακό. Τα κυρίαρχα αρχιτεκτονικά στοιχεία του χώρου -τα τόξα- αφαιρέθηκαν μιας και παρέπεμπαν σε άλλη δεκαετία, ενώ ξύλινες κατασκευές τοποθετήθηκαν στο χώρο, με σκοπό την αποθήκευση ή τον διαχωρισμό.
Photo credit: Ilias Agiostratitis - 2018 - 130 m2
