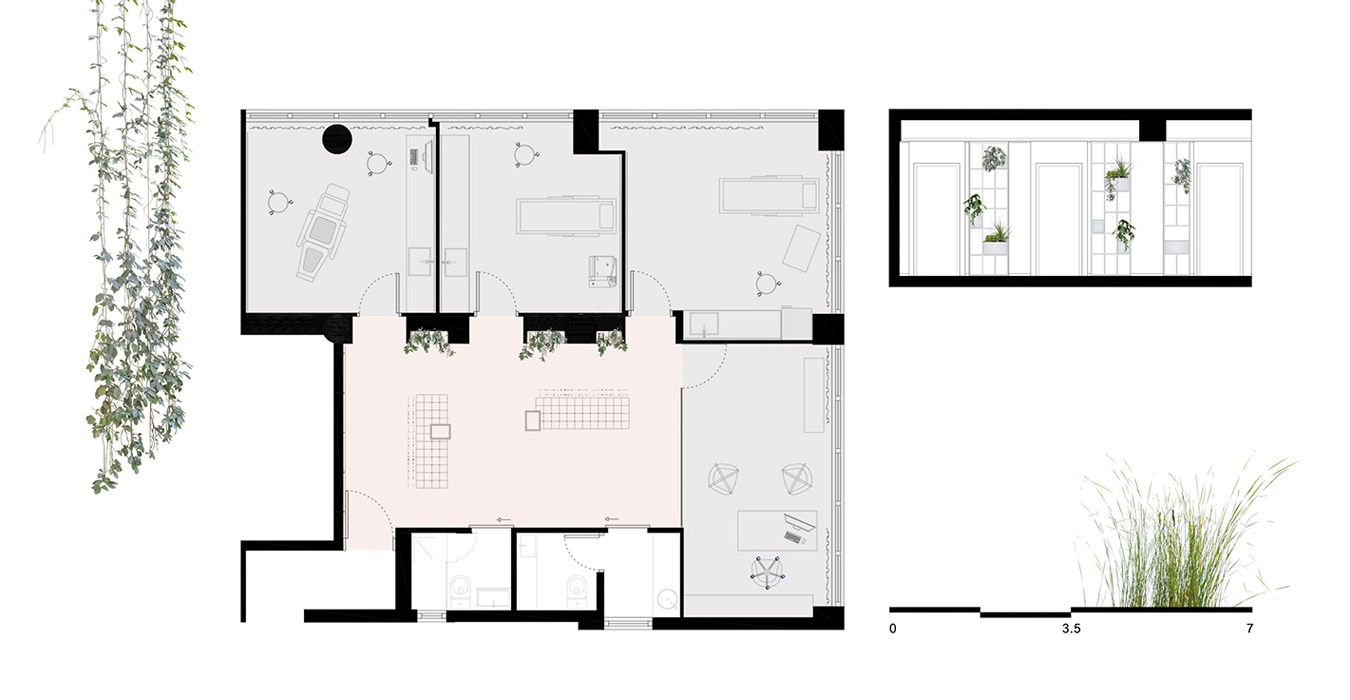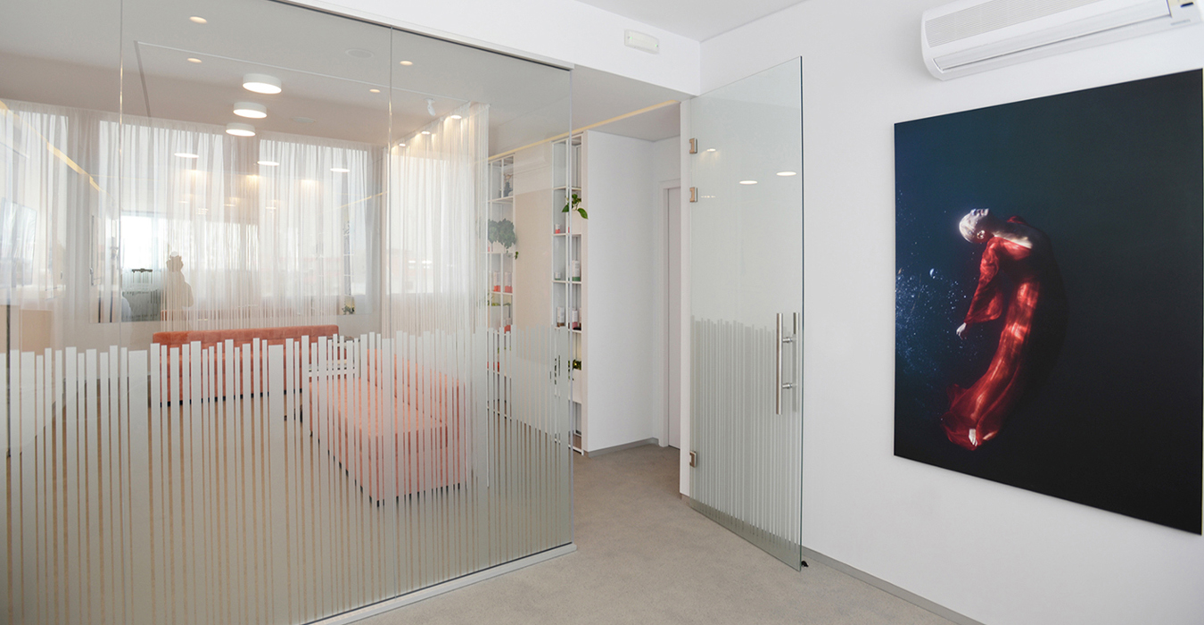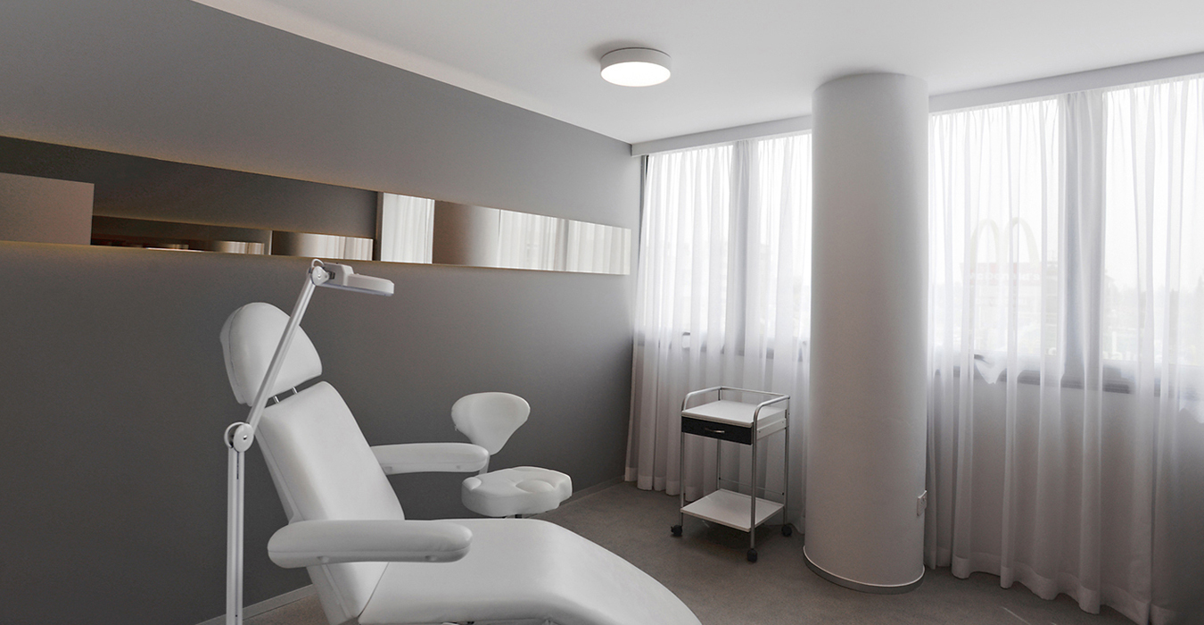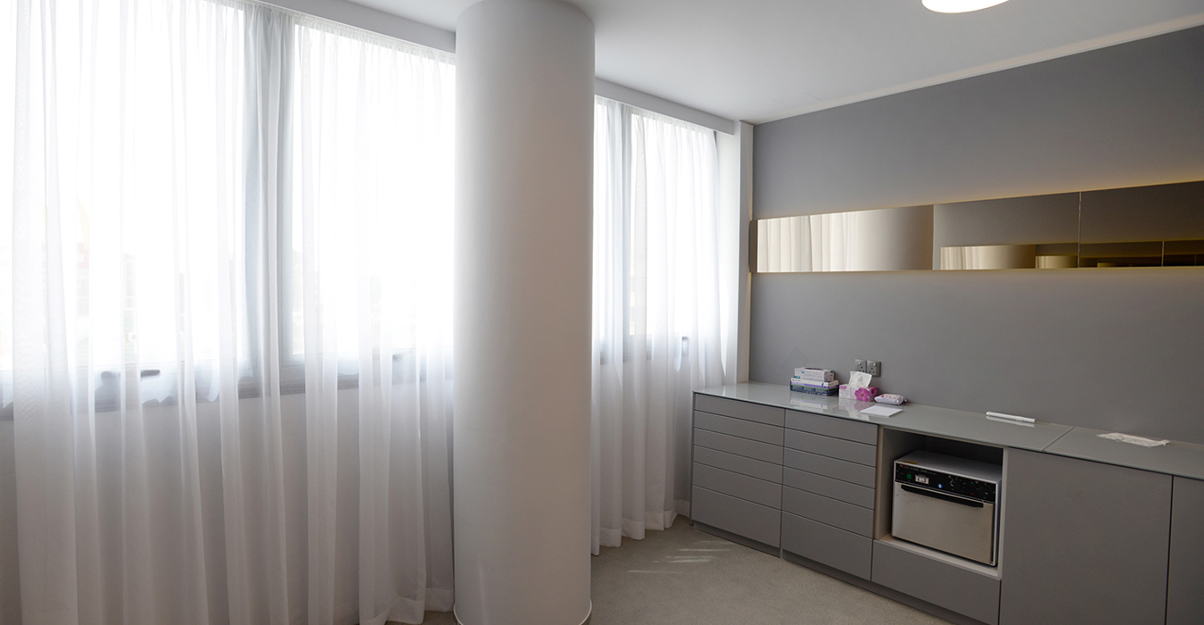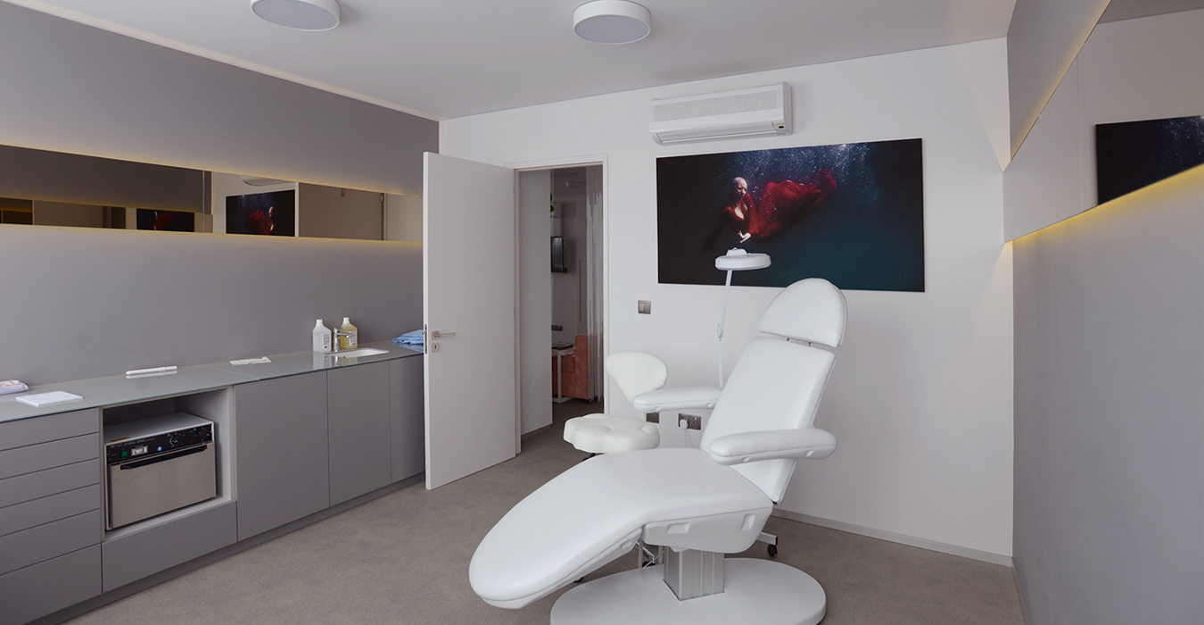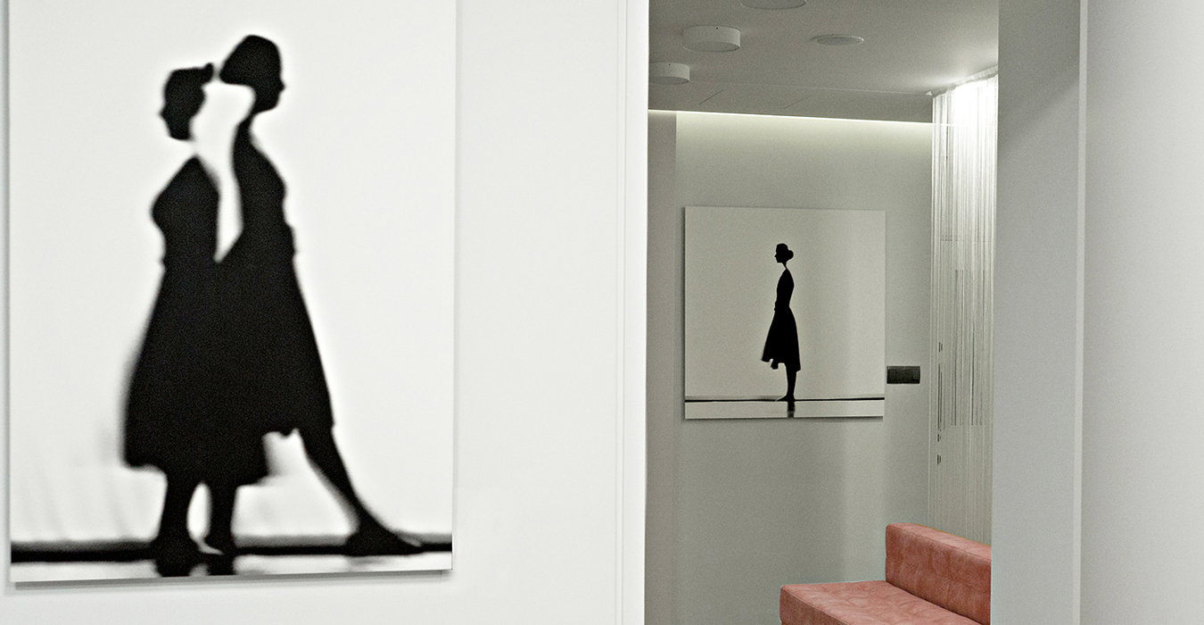Kallisti - Cyprus
Can a clinic’s setting lighten a patient’s natural discomfort and create a feeling of relaxation? The translucent curtains, the vertical sandblasting stripes on the office window and the airy yarn partitions are in perfect harmony with each other and create a sense of calmness in the waiting area.The corridor between the examination rooms is located parallel to the shelves and is defined by the light boundary created by the yarn curtains. In the rooms, darker tones and tinted mirror zones were chosen, creating intensity in the perspective.
Πώς το περιβάλλον ενός ιατρείου, μπορεί να αποφορτίσει τον ασθενή από πιθανά αρνητικά συναισθήματα προκειμένου να νιώσει οικειότητα; Οι ημιδιαφανείς κουρτίνες, οι άτακτες κάθετες λωρίδες αμμοβολής στη τζαμαρία του γραφείου και τα αέρινα διαχωριστικά από νήμα στην αναμονή βρίσκονται σε απόλυτη αρμονία μεταξύ τους, προσδίδοντας μία αίσθηση ηρεμίας στο χώρο. Ο διάδρομος κίνησης μεταξύ των ιατρείων βρίσκεται παράλληλα με τις ραφιέρες και ορίζεται ουσιαστικά από το ελαφρύ όριο που δημιουργούν τα παραπετάσματα από νήμα. Στα ιατρεία, επιλέχθηκαν πιο σκούροι τόνοι και φιμέ αντικριστές ζώνες καθρέφτη, δημιουργώντας ένταση στην προοπτική.
Photo credit: Rene Revaah - Larnaca, Cyprus - 130 m2 - 2018
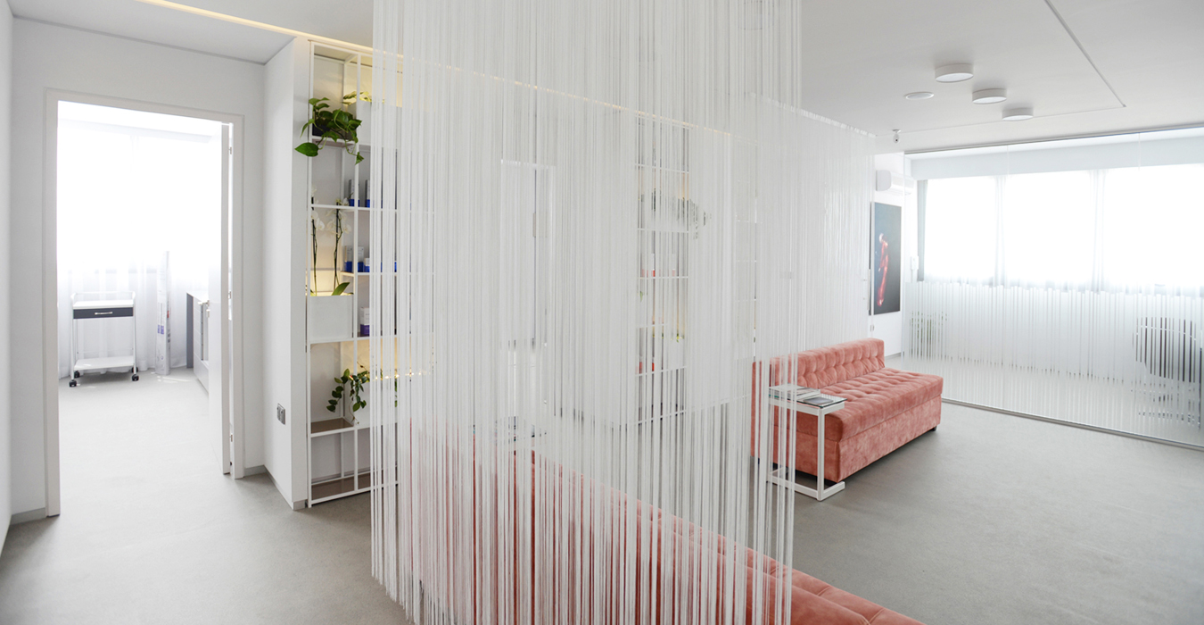
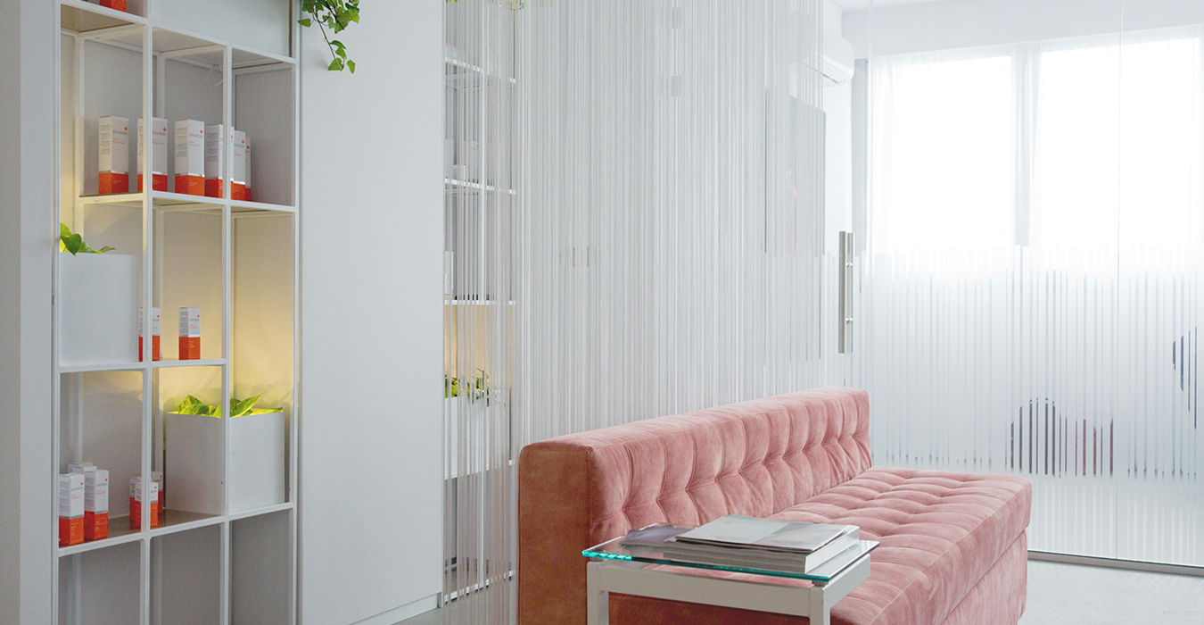
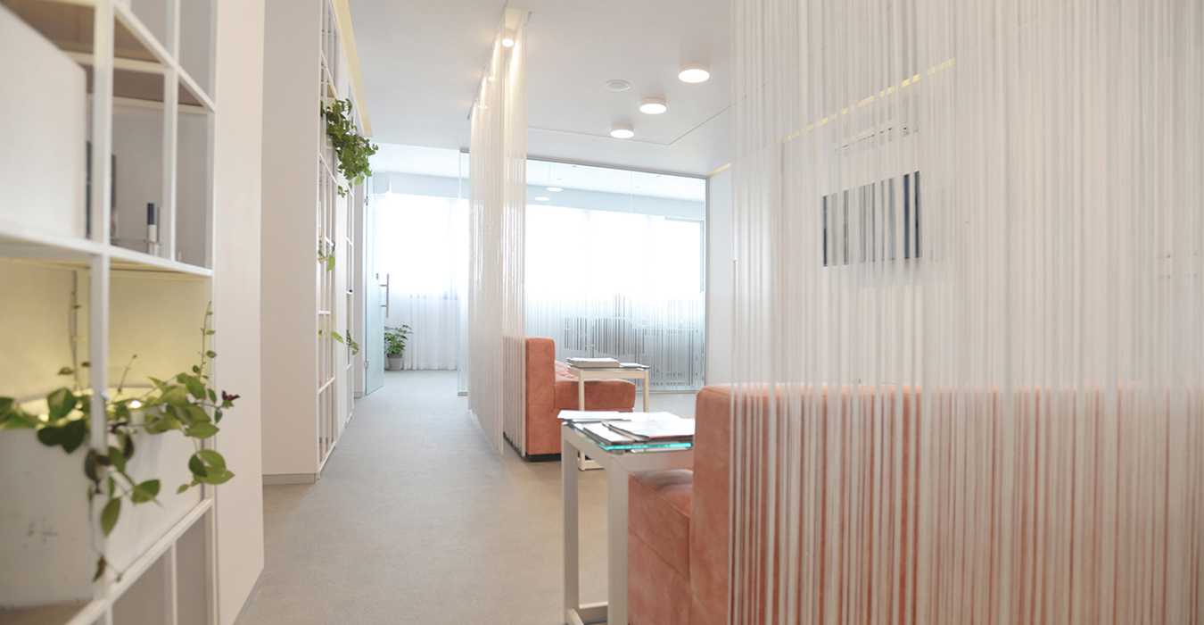
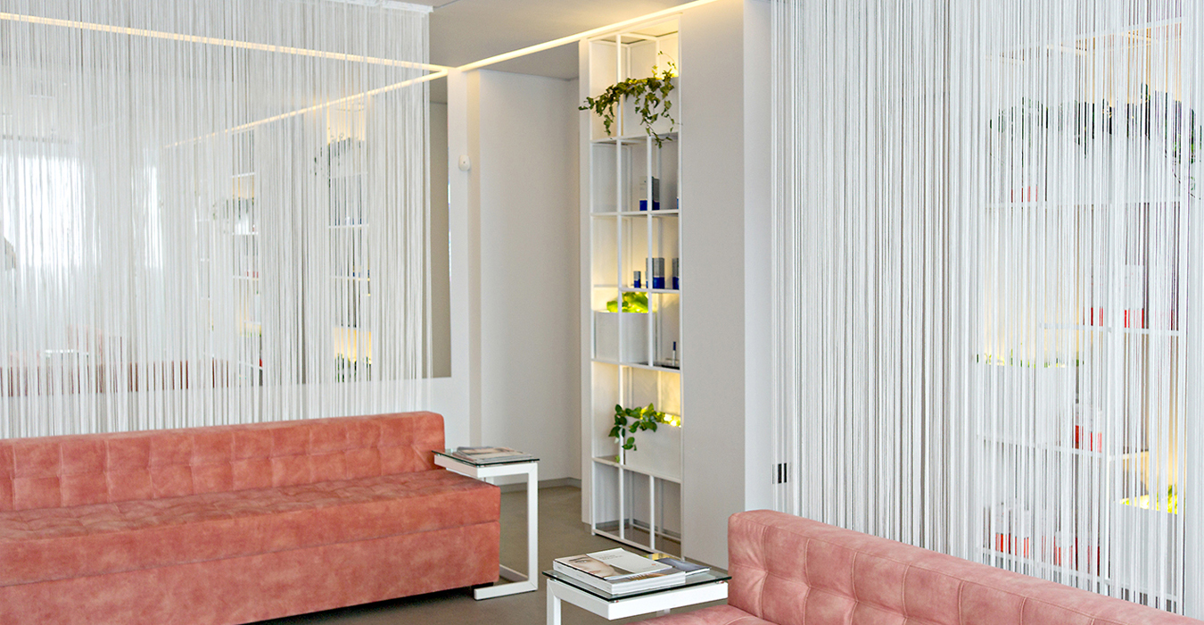
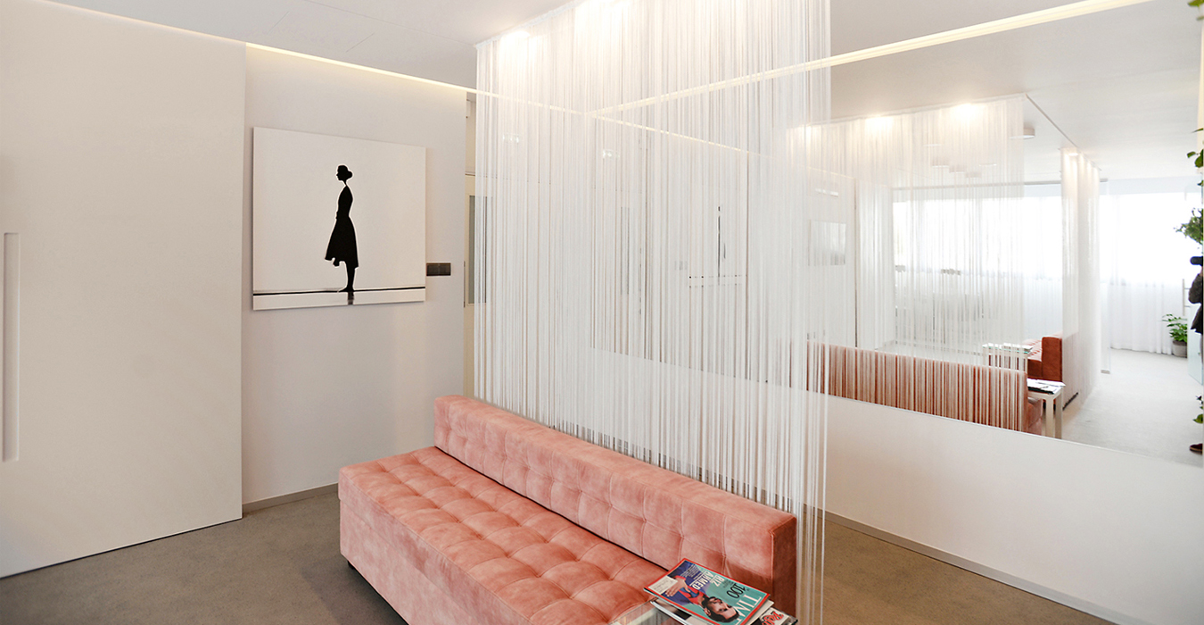
Central elements of the waiting room are the metal shelves with built in pots and thread curtains.
