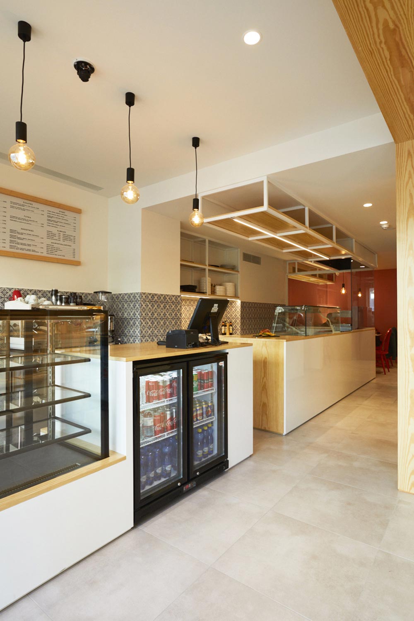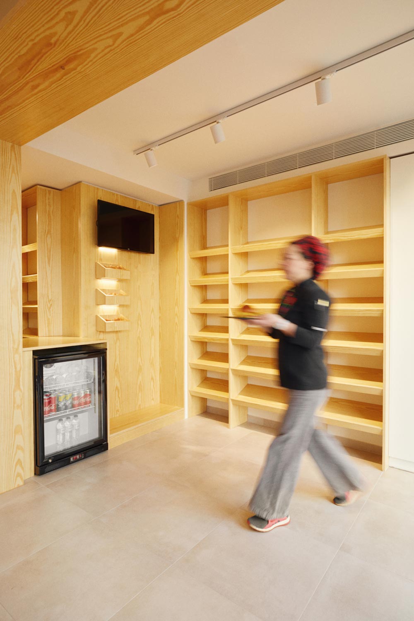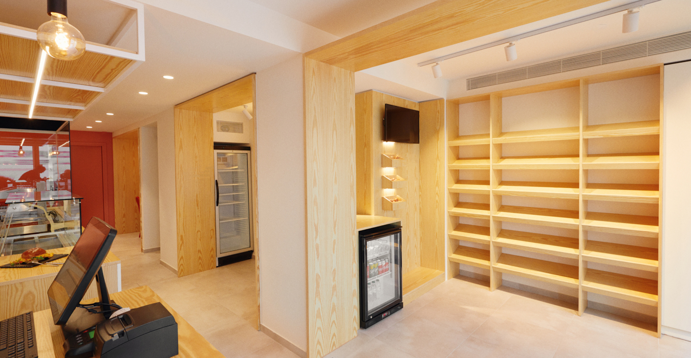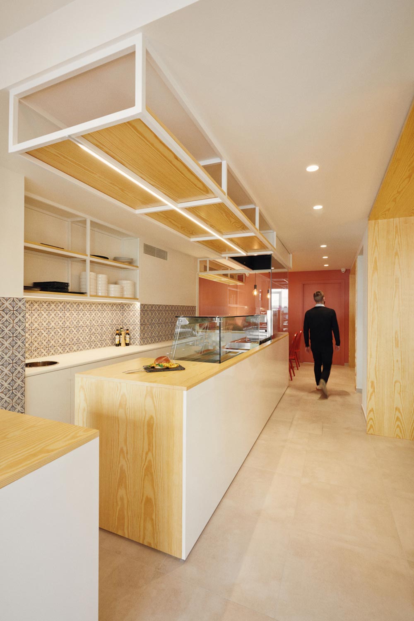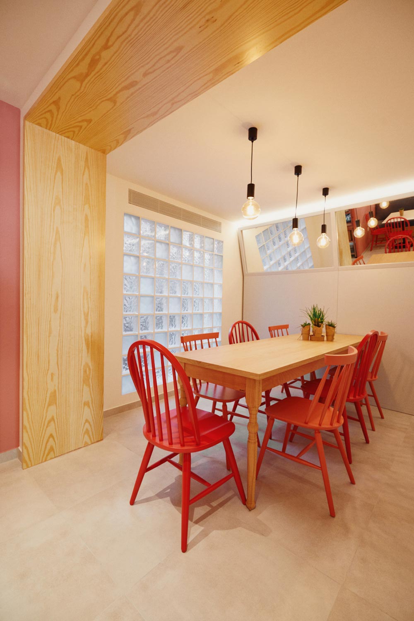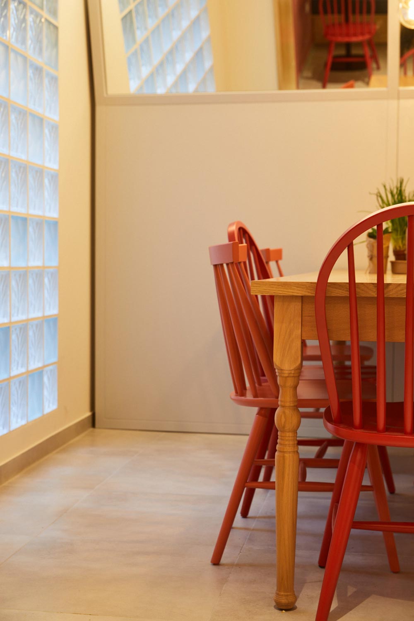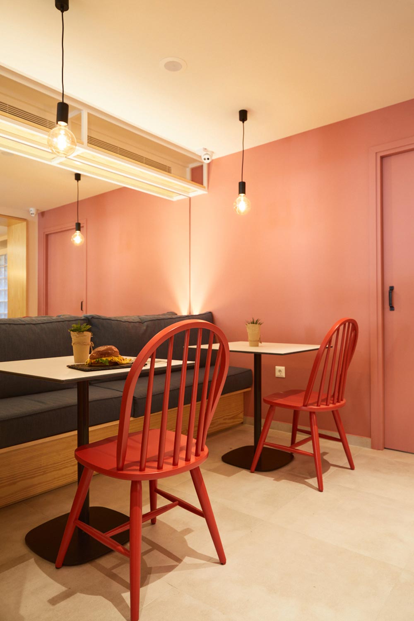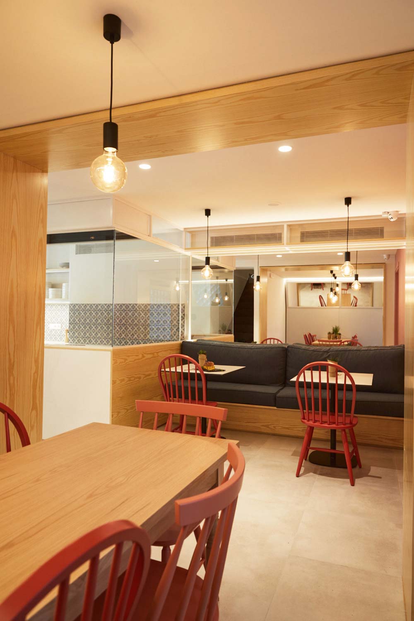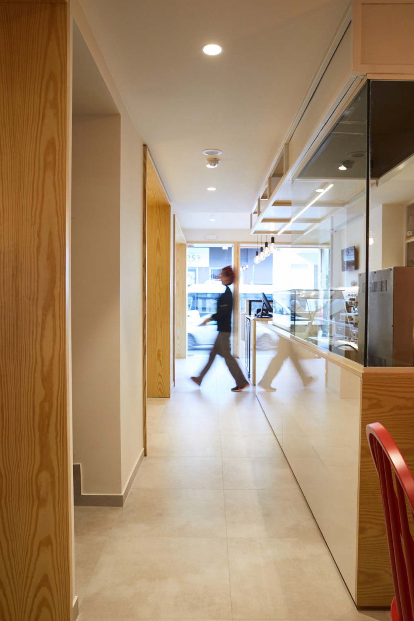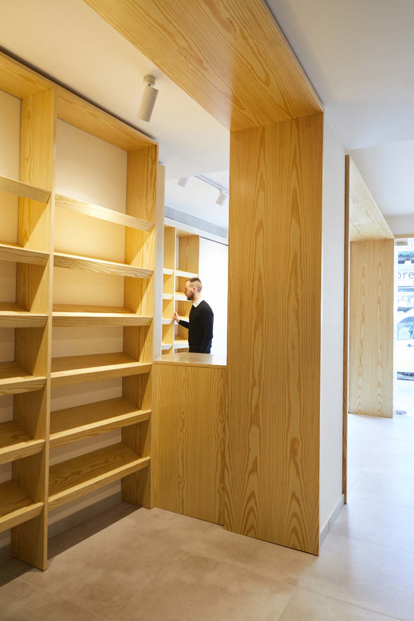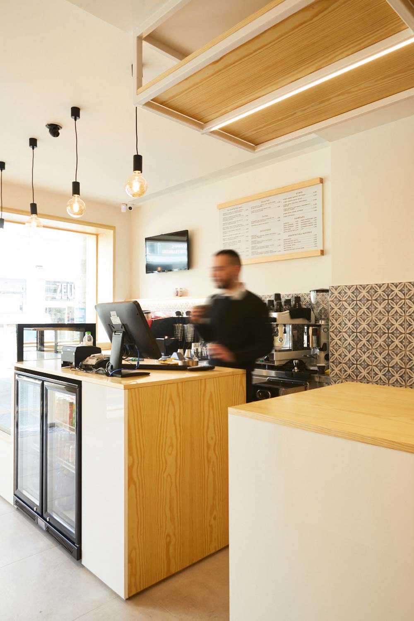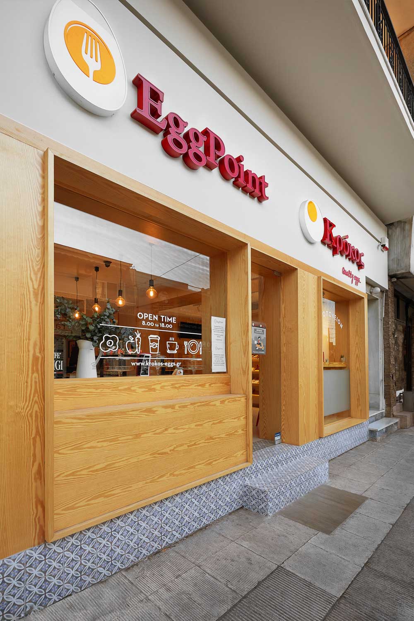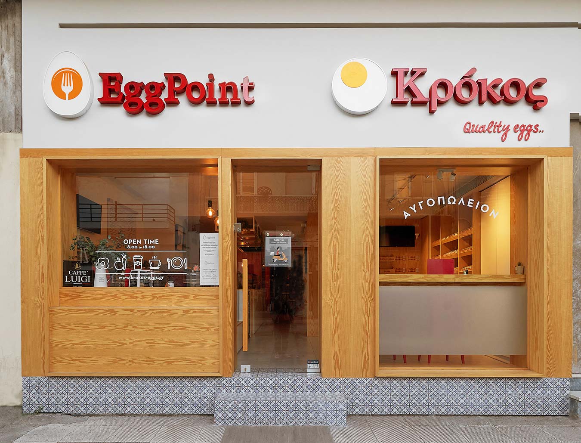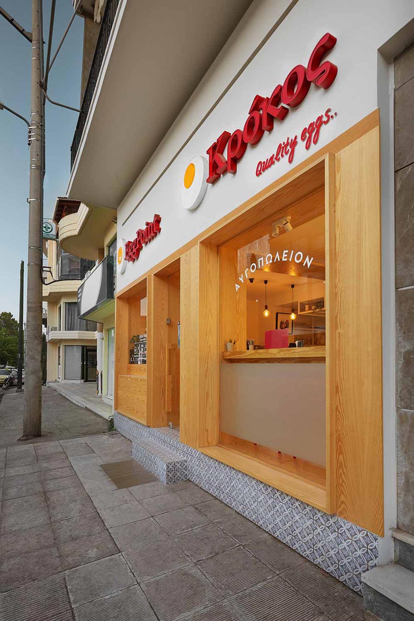Egg Point - Athens
The newest project of KROKOS involves the creation of a space combining two distinct activities – shopping at the egg retail section and/or dining at the brunch restaurant serving signature egg-based dishes. Egg Point is located at a commercial street in the suburb of Chalandri. The store’s continuous glass façade attracts the passing by crowds and shoppers, allowing for uninterrupted views to the warm and well lighted interior space, inviting to both shoppers and diners.
The store’s areas are separated by wooden, floor-to-ceiling, structures, in the form of gates, placed in array by the main corridor. Those gates put an emphasis towards the retail shopping area. Wood and other earthy materials reference the typical Krokos retail stores chain. The visitors have the option to dine either at the front raised platform bar, overlooking the busy commercial street, or move to the cosy table arrangement at the back of the store, for more privacy.
Το νεότερο έργο της εταιρείας KROKOS περιλαμβάνει τη δημιουργία ενός χώρου που συνδυάζει δύο ξεχωριστές δραστηριότητες - αγορές στο τμήμα λιανικής πώλησης αυγών και brunch-εστιατόριο που σερβίρει πιάτα με βάση τα αυγά. Το Egg Point βρίσκεται σε εμπορικό δρόμο στο Χαλάνδρι. Η συνεχής γυάλινη πρόσοψη του καταστήματος προσελκύει τους περαστικούς και τους αγοραστές, επιτρέποντας την αδιάκοπη θέα στον ζεστό και φωτεινό χώρο, προσκαλώντας τους στο εσωτερικό.
Οι χώροι του καταστήματος χωρίζονται από ξύλινες δομές, από το δάπεδο έως το ταβάνι, με τη μορφή πύλης, τοποθετημένες σε σειρά παράλληλα με τον κύριο διάδρομο. Αυτές οι πύλες δίνουν έμφαση στην περιοχή λιανικής πώλησης. Το ξύλο και άλλα γήινα υλικά παραπέμπουν στη παλέτα υλικών των καταστημάτων Krokos. Οι επισκέπτες έχουν τη δυνατότητα να δειπνήσουν είτε στην μπροστινό ανυψωμένο πάσο, με θέα στον πολυσύχναστο εμπορικό δρόμο, είτε να μεταβούν στη ζεστή τραπεζαρία στο πίσω μέρος του καταστήματος, για περισσότερη ιδιωτικότητα.
Photo credit: Ilias Agiostratitis - Chalandri, Athens - 2019 - 120 m2
Publications: Egg Point: Ένα κατάστημα στο Χαλάνδρι που αναδεικνύει ιδανικά το ξύλο και τα γήινα υλικά - Κατασκευές Κτιρίων (kataskevesktirion.gr) ,
Eggpoint | DETAIL design - interior architecture & design (archilovers.com)
