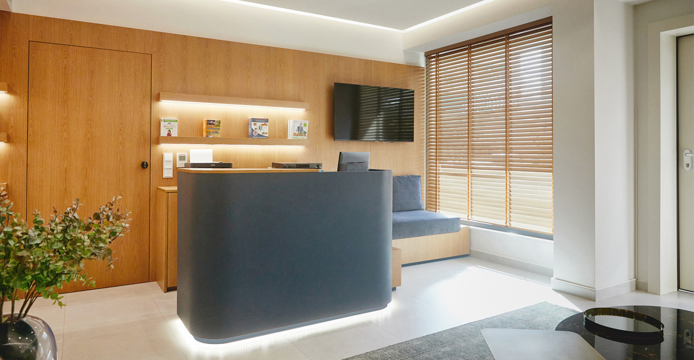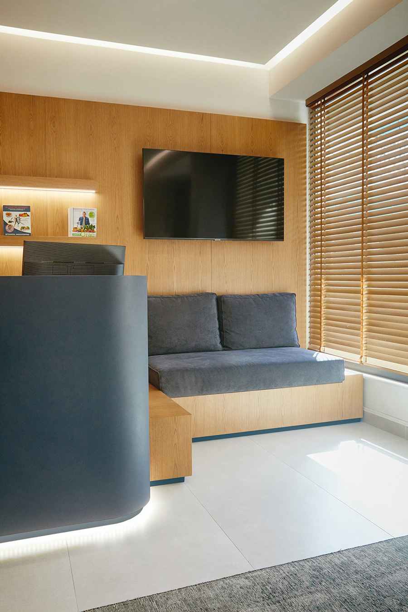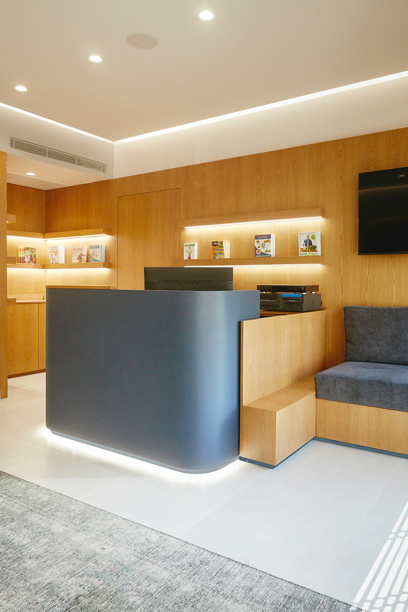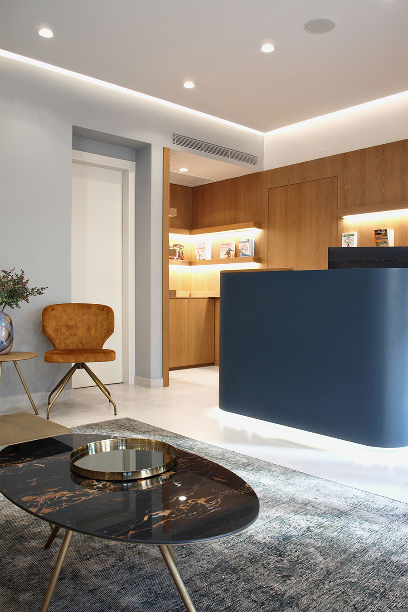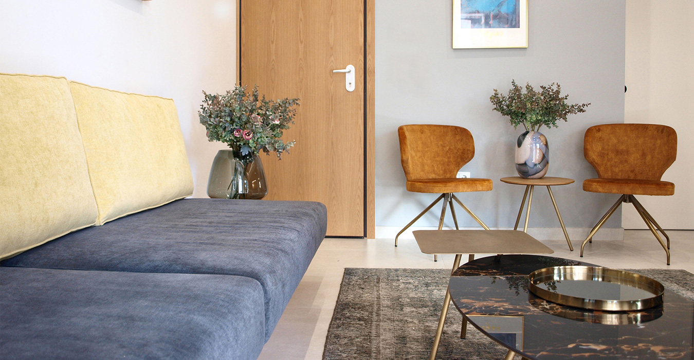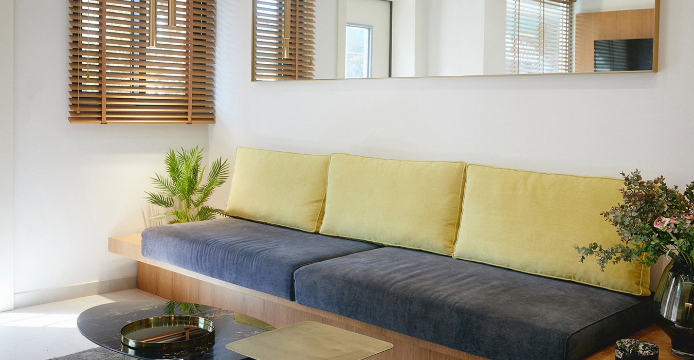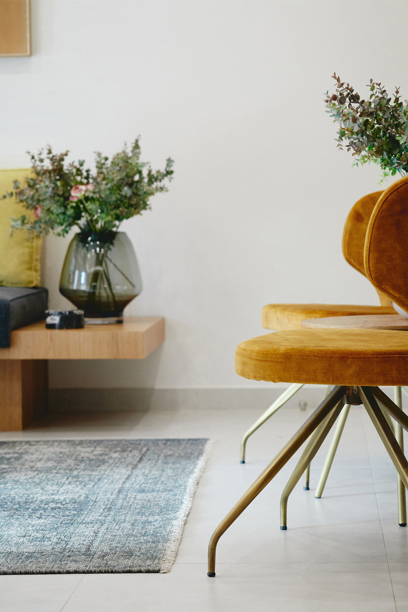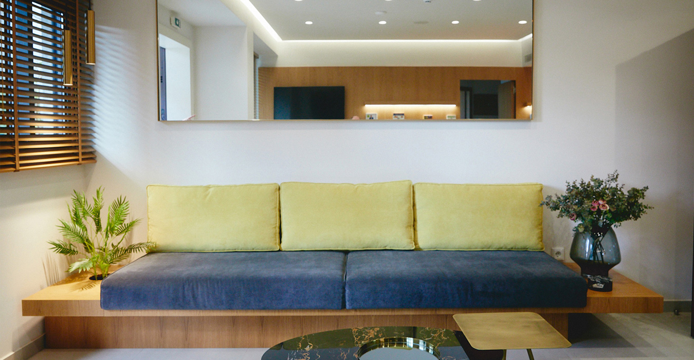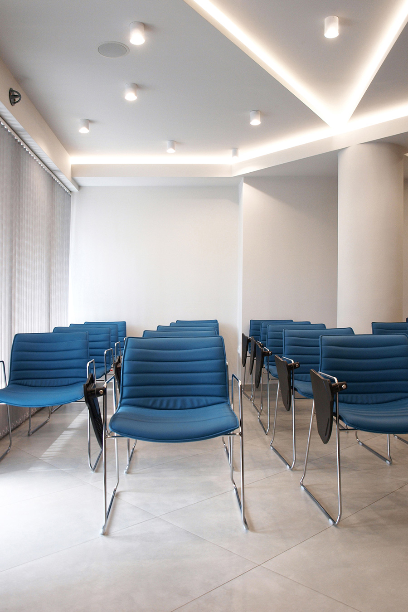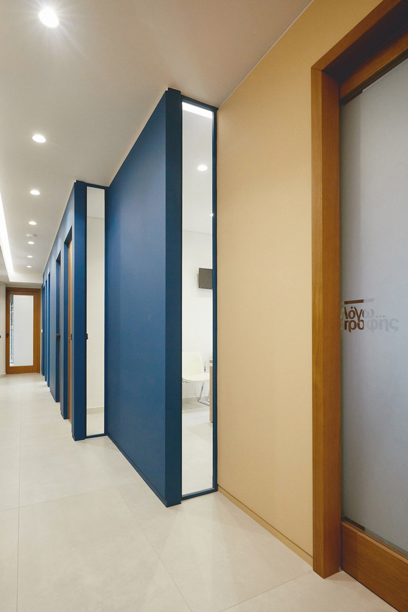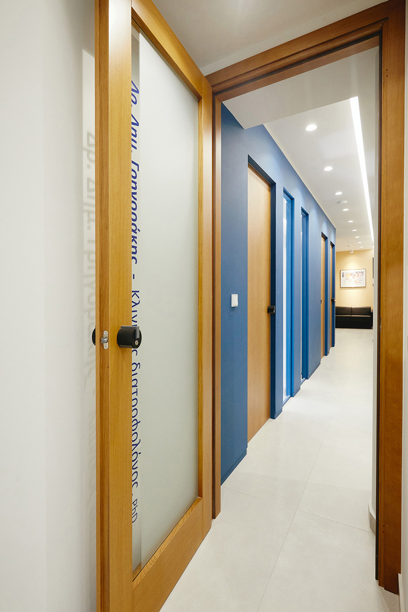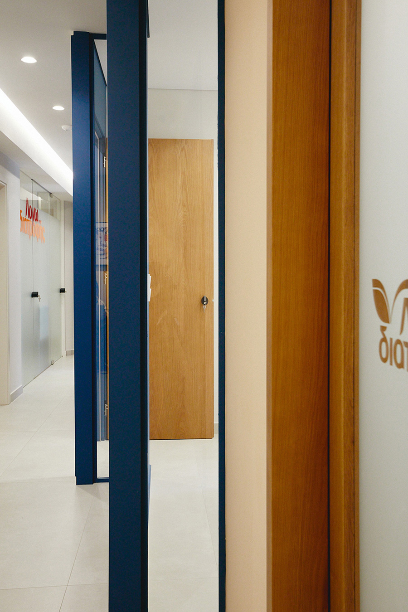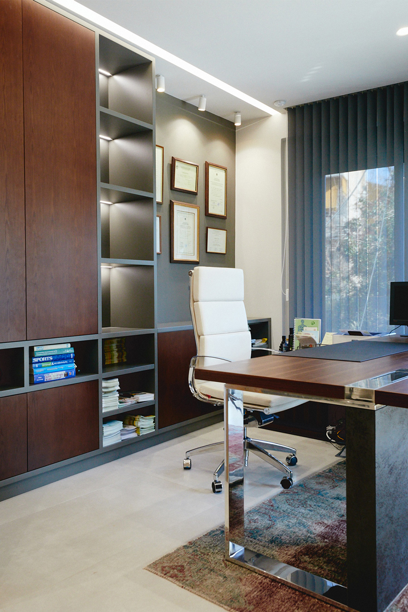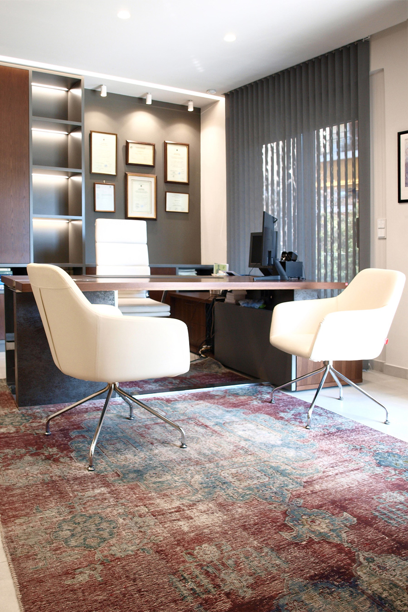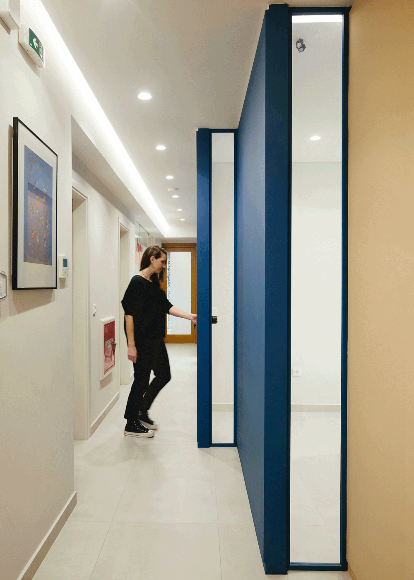Logo Diatrofis - Athens
The refined offices of a renown nutritionist office were designed in a newly constructed four floor building. The principal goal of the project was to create a timeless and at the same time welcoming space for the clients. On the first floor, where the private offices are laid, the design intention was the accomplishment of optical and spatial linkage. The navy-blue accent wall in the corridor is interrupted by vertical glass zones that provide the space with natural lighting and glimpses of the office’s activity. On the ground floor, where the more public areas are placed, such as the reception and the educational area, the choice of warm wood, austere finishes and bespoke furniture accentuates the welcoming atmosphere.
Στη θέση της παλιάς μονοκατοικίας με αυλή, ανεγέρθηκε νέο τετραώροφο κτίριο που συνδυάζει την επαγγελματική με την οικιστική χρήση. Αρχική σχεδιαστική πρόκληση αποτέλεσε η ραχοκοκαλιά της κάτοψης: ο διάδρομος που οδηγεί στα γραφεία του ορόφου και η μεταξύ τους σχέση. Πρόθεση μας ήταν η επίτευξη οπτικής και χωρικής συνάφειας. Ο στενός γραμμικός διάδρομος διακόπτεται από κάθετες, γυάλινες σχισμές, προσφέροντας φυσικό φως και κρυφές ματιές στο εσωτερικό των γραφείων. Παράλληλα με την πρόσβαση των πελατών από το διάδρομο προς τα γραφεία δόθηκε μέριμνα στην επικοινωνία μεταξύ των υπαλλήλων με ανεξάρτητες μεσόπορτες που συνδέουν τα γραφεία τους, δημιουργώντας έτσι εσωτερικές και εξωτερικές διαδρομές. Στο επίπεδο του ισογείου βρίσκονται οι χώροι συνάντησης της υποδοχής και της εκπαίδευσης. Στην υποδοχή όπως και στους χώρους του πρώτου ορόφου, κυριαρχεί το μπλε χρώμα που τονίζεται από το μελί χρώμα των ξύλινων επενδύσεων. Το ακανόνιστο σχήμα του χώρου εκπαίδευσης που προκύπτει από το σχήμα του οικοπέδου, εντείνεται από τη μορφολογία της γεωμετρικής οροφής.
Photo credit: Ilias Agiostratitis, Penny Eleftheriou - Athens, Greece - 297 m2 – 2020
Publications: Architizer, Archilovers
